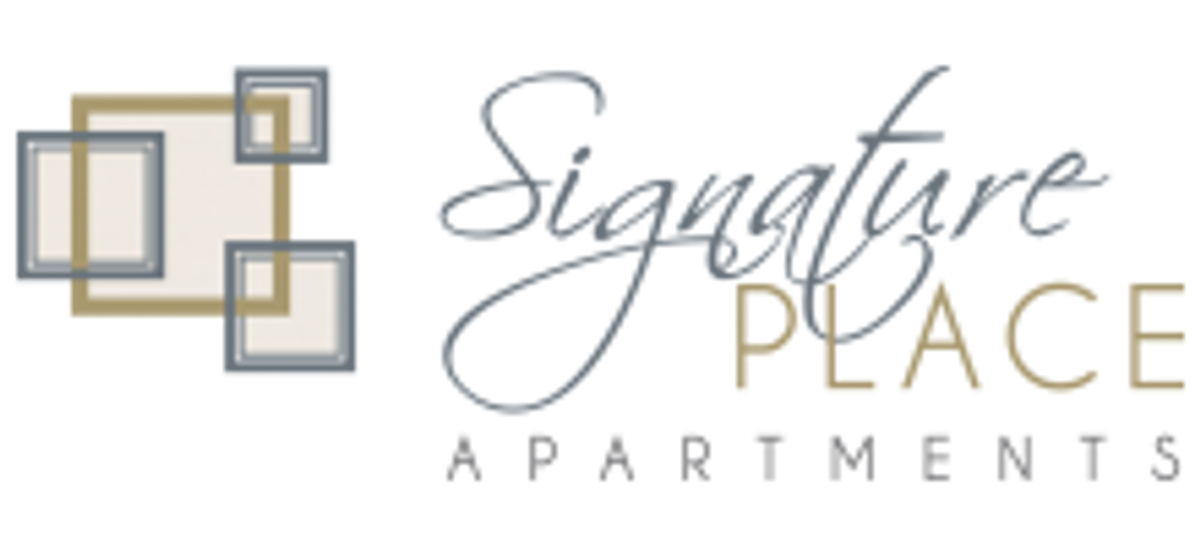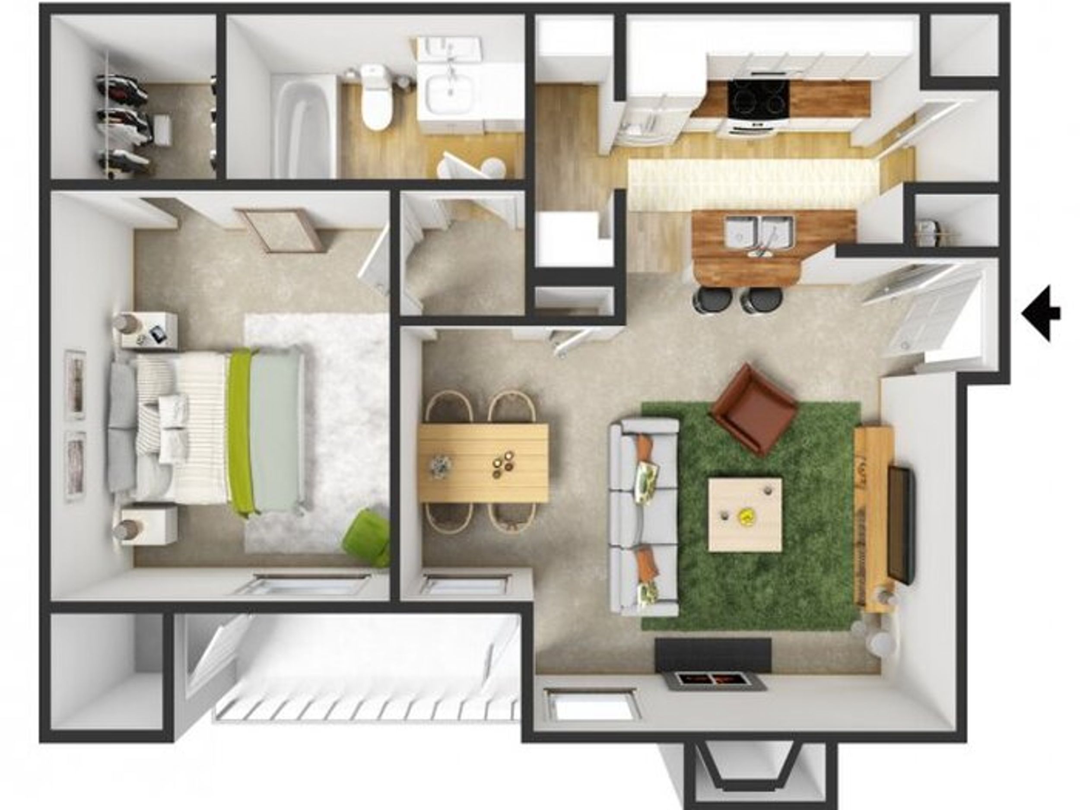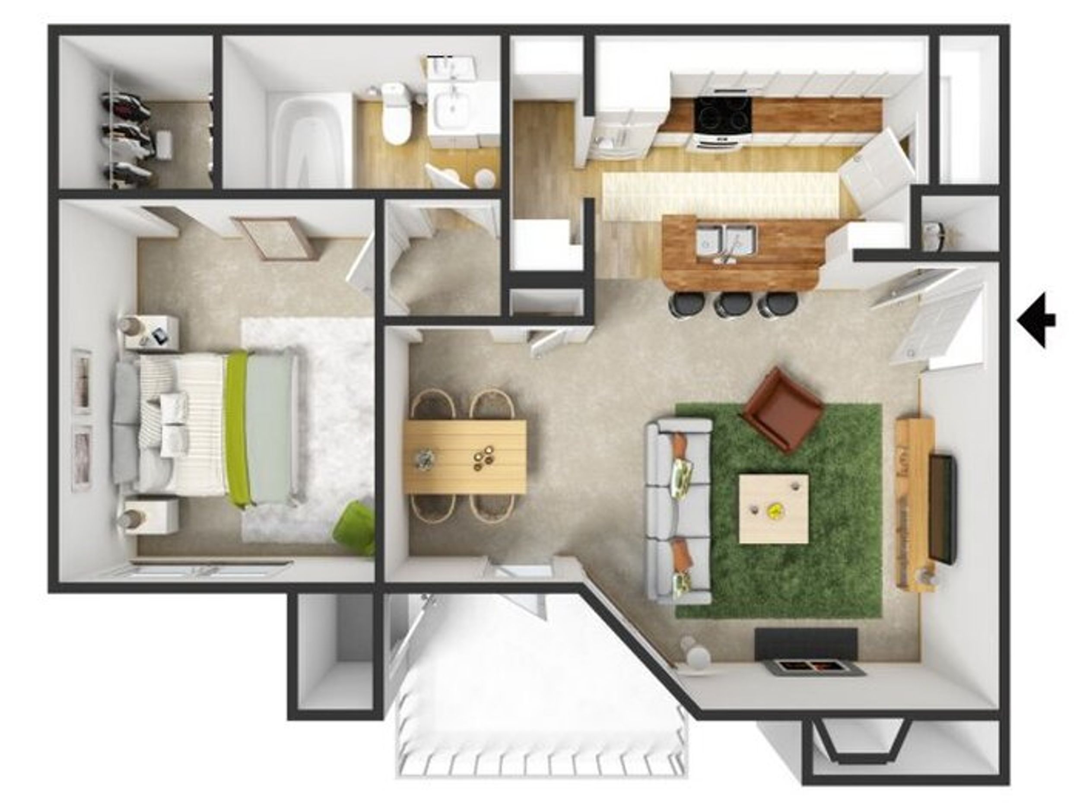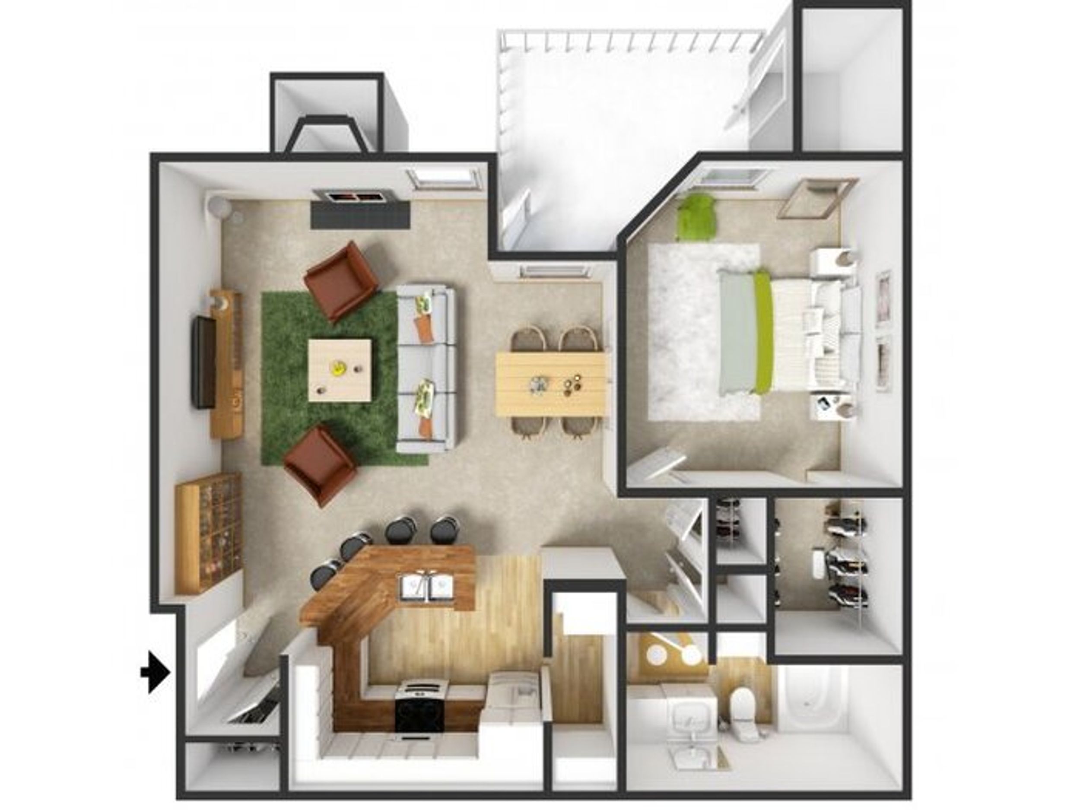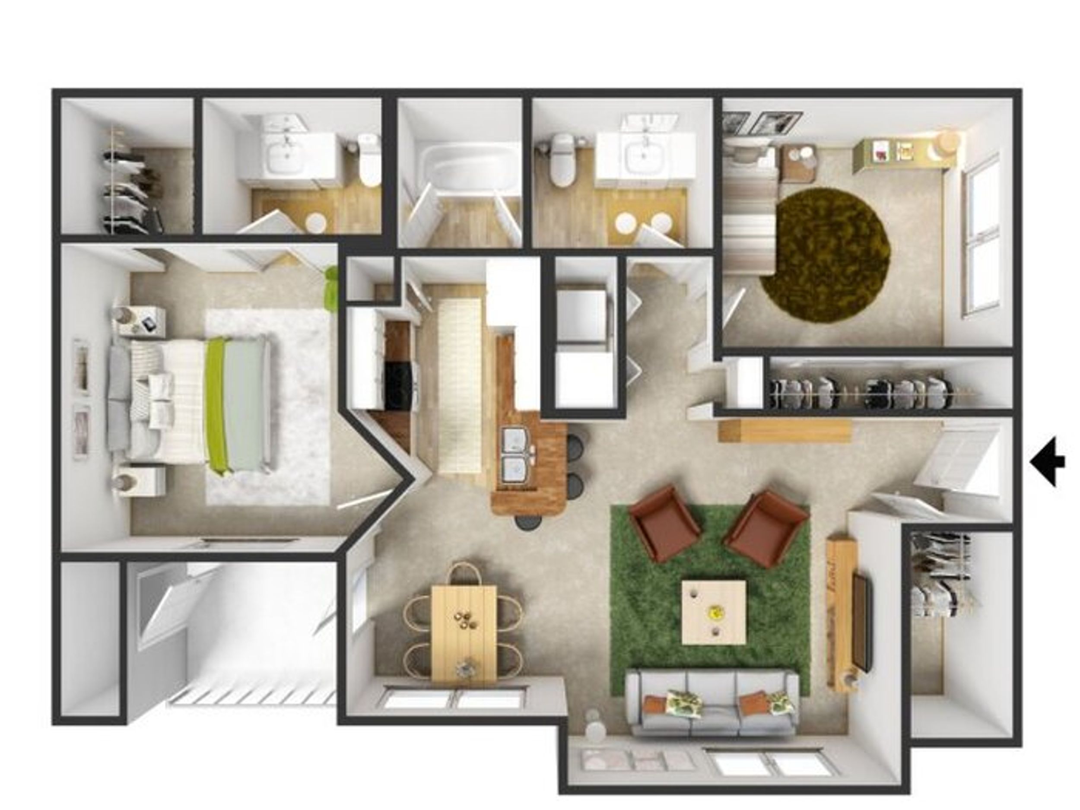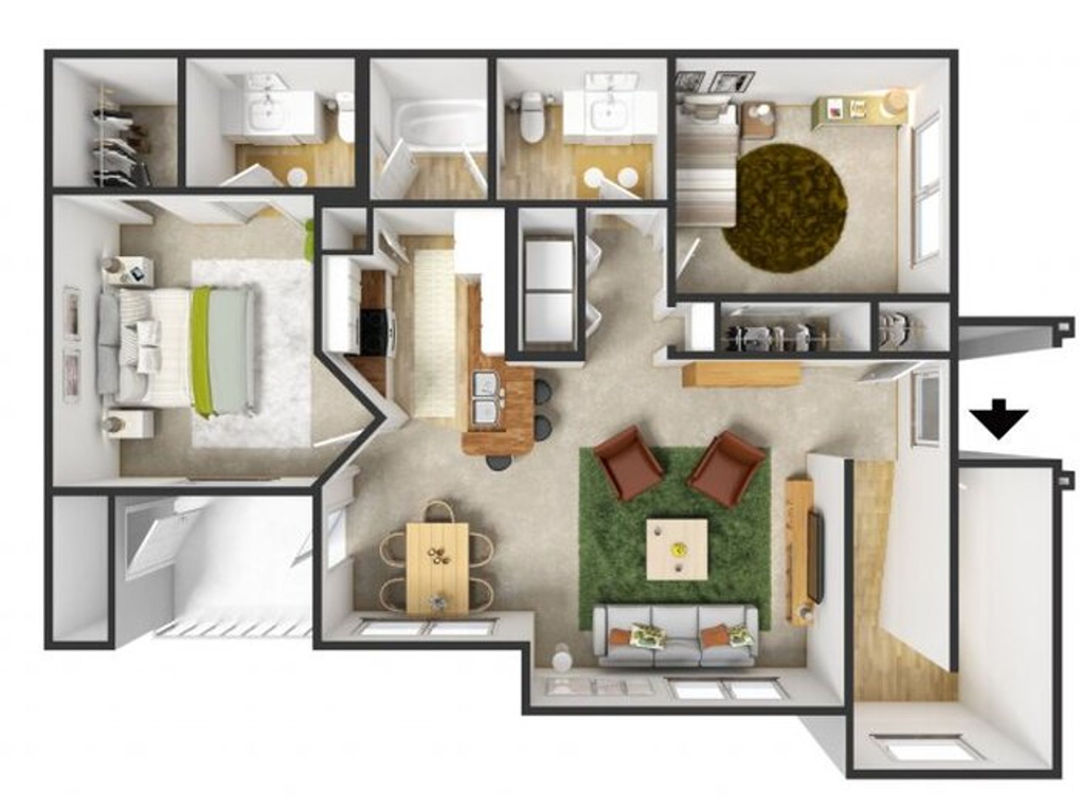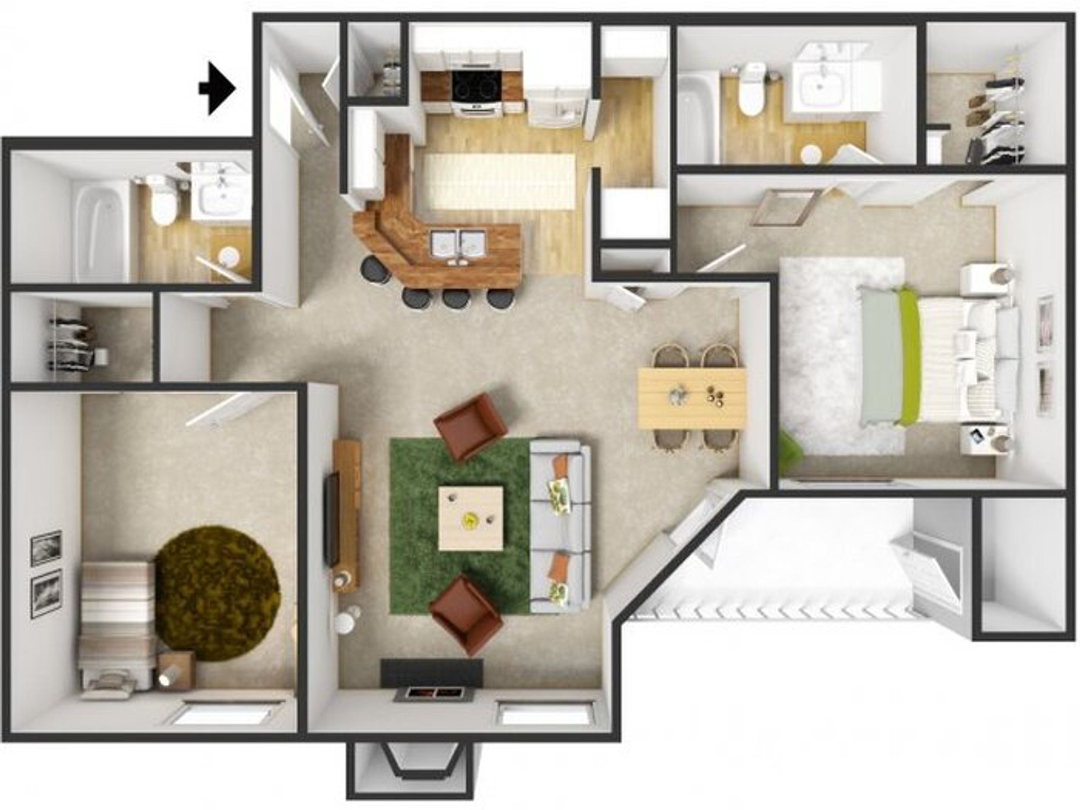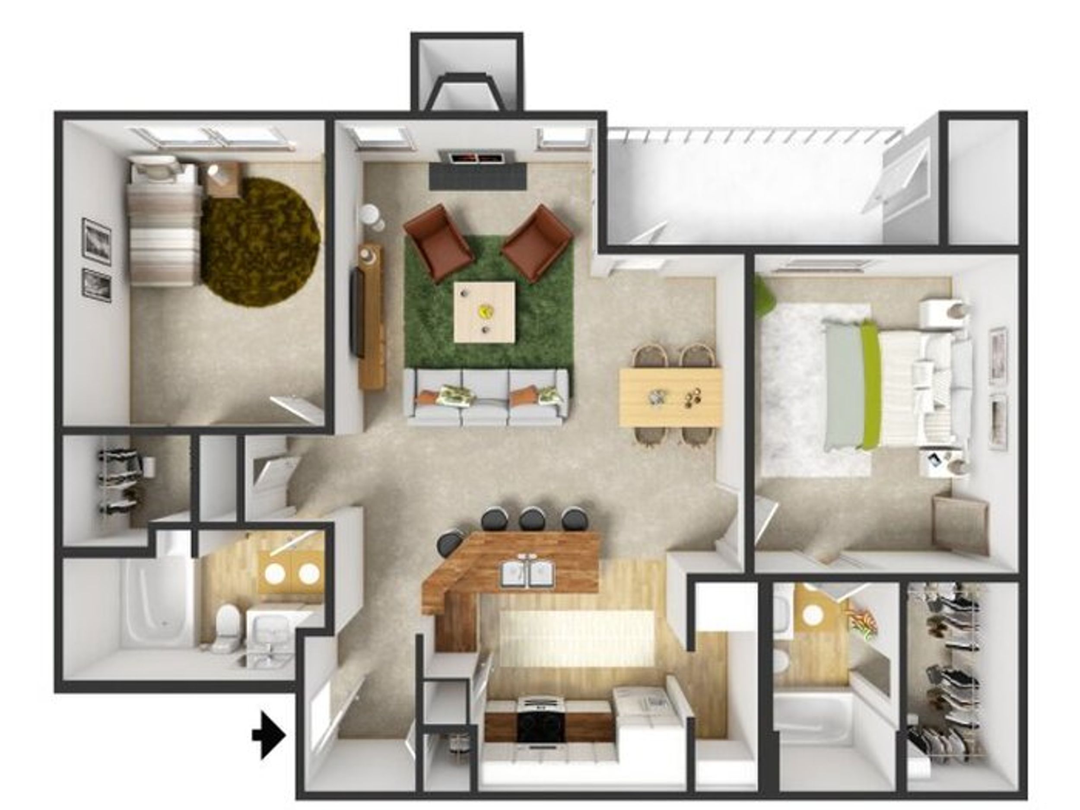Need to speak to a leasing agent or have questions about availability?
Floor Plan Details
Fairmont
-
Beds
1
-
Baths
1
-
Sqft
665
-
Starting Price
$1190 - $
Description
The Fairmont is a beautifully renovated 1-Bedroom, 1-Bathroom floor plan that offers 665 sq. ft. of stylish living space. This modern home is designed with both space optimization and affordability in mind. The spacious kitchen features sleek granite countertops, contemporary white shaker cabinet fronts and stainless-steel appliances! The open layout seamlessly connects the kitchen to the living and dining areas, creating a bright and airy atmosphere. All of our homes include a full size washer and dryer and substantial bedroom space. Contact us today to schedule a tour!
Contact Details
Office Hours
Monday-Friday: 8:30 a.m.-5:30 p.m.
Saturday: 10 a.m.-5 p.m.
Sunday: 12 p.m.-4 p.m.
